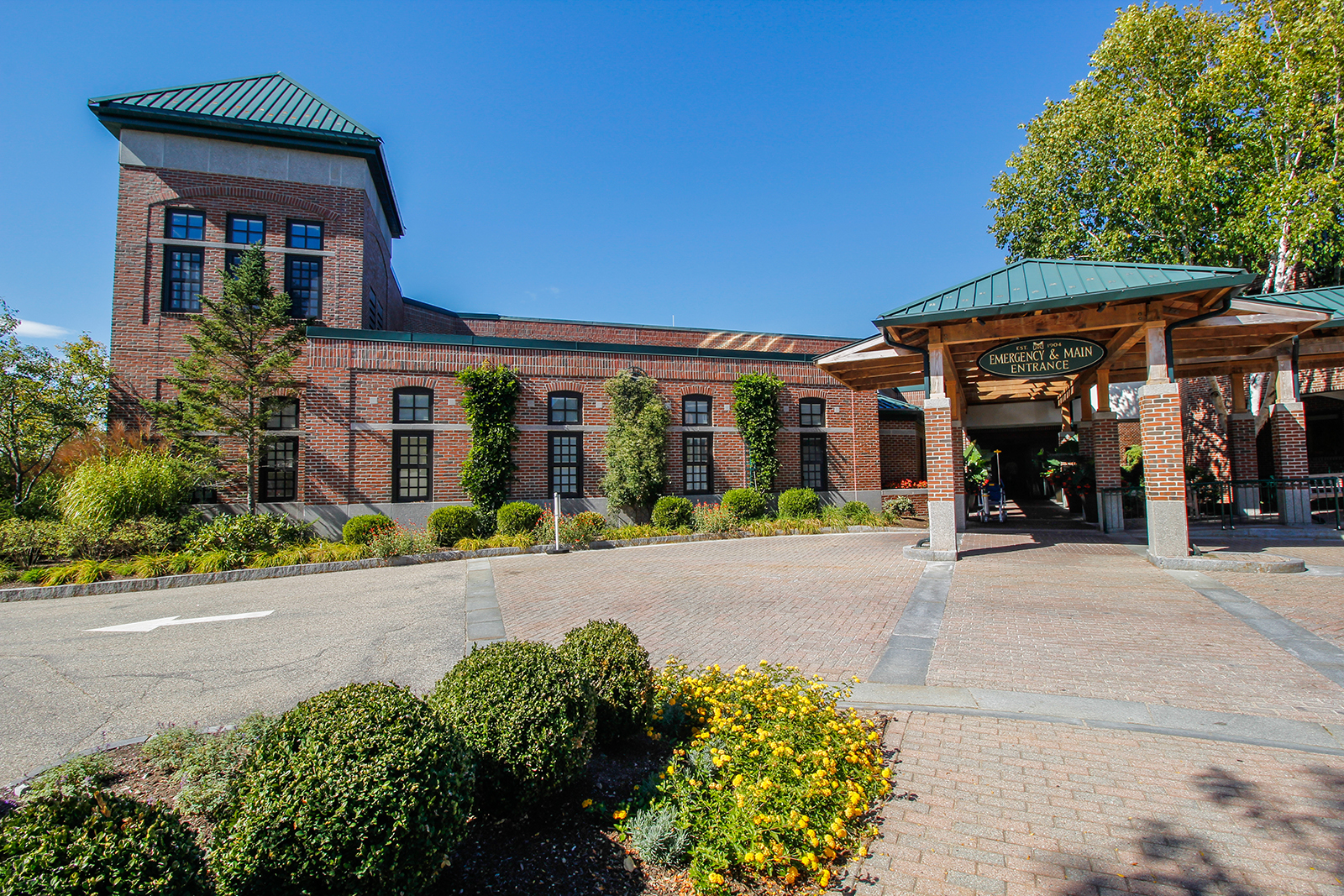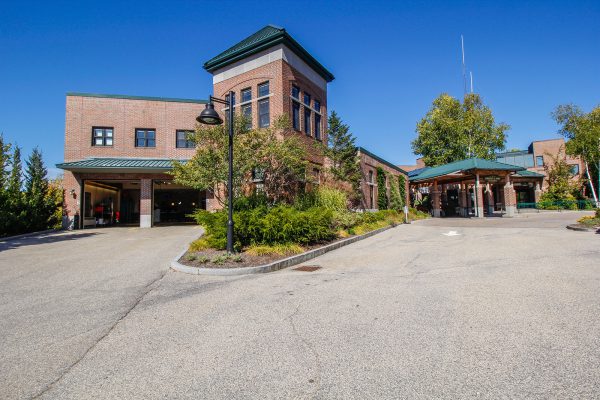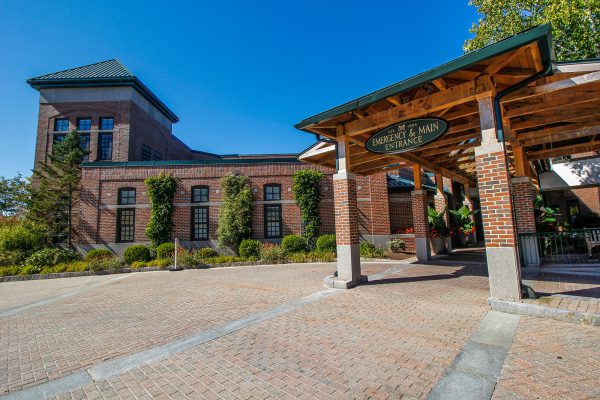Yorks location consisted of renovations to Oncology, Imaging Department, Cafeteria, Birthing Rooms, and Mammography Center. The Kittery location consisted of renovation fit-ups for the Family Practice and ENT Offices, Exam Rooms and Audio Lab.
Size:
500-3,500 SF – York, ME
5,200 SF – Kittery, ME
Construction Schedule:
8 Weeks – 4 Months – York, ME
10 Weeks – Kittery, ME
Architect:
Coastal Architects PA & Trodella Project Management – York, ME
Trodella Project Management – Kittery, ME





